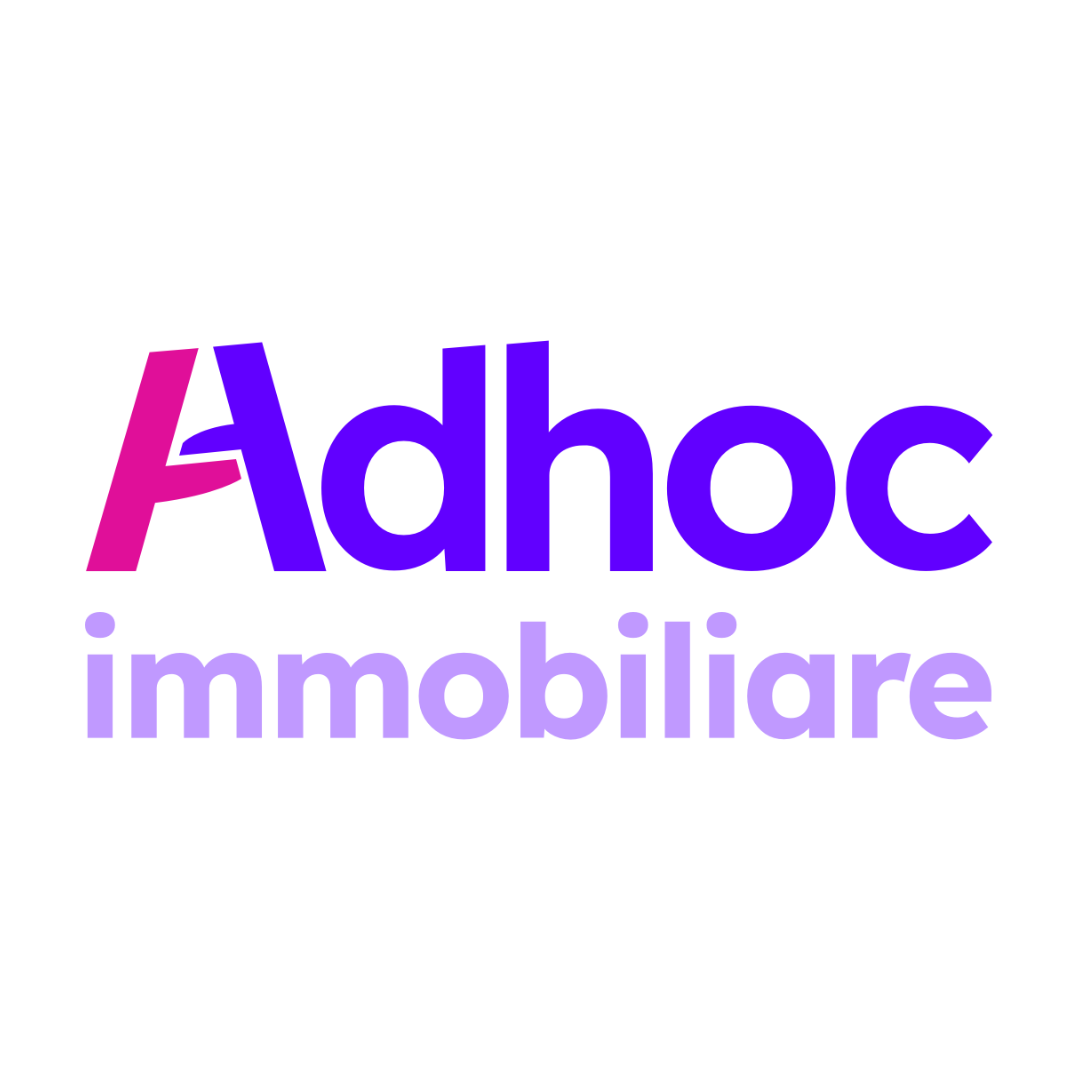Ref: V035
MONDAVIO
PESARO-URBINO
Ref V031 - A few steps from the town of San Michele al Fiume not far from the fine medieval village of Mondavio, in a low-density residential area, Immobiliare Ad Hoc offers for sale a villa of historical interest surrounded by a large private park . The building, characterized by the typical late 19th century architecture, which belonged to the family which is credited with having contributed to the development and expansion of the hamlet itself during the 19th century, boasts spaces from a noble residence that can also be used by several families. DETAILS: Historical value; Large park with tall trees with the possible construction of a swimming pool; Possible splitting into several housing units; Possible construction of an outbuilding; Double driveway and pedestrian access SUPERINTENDANCE CONSTRAINT: Absent MAIN AREA SERVICES: All the main city services PEEP AREA: No | ZTL AREA: No CONTEXT: Residential | BUILDING: Historic single-family villa LIFT: Absent ARCHITECTURAL BARRIERS: Short staircase to reach the two entrances; Internal connecting staircase OVERCOMING ARCHITECTURAL BARRIERS: Possible installation of auxiliary devices LEVELS: 4 of 4 | FLOOR: Entire building | NEIGHBORING PROPERTIES: 2 TOTAL UNITS: 1 | ENTRANCE: Private - Double pedestrian - Double driveway TYPOLOGY: Historic villa | FREE SIDES WITH WINDOWS: 4 of 4 | EXPOSURE: Total GENERAL STATE OF THE BUILDING: Good | YEAR: 1892 GENERAL STATE OF THE PROPERTY: Good STATE OF PLANTS: Functioning | WINDOWS STATE: Good - Single glazed wood - Wooden shutters CONNECTION TO THE SEWER NETWORK: Yes INTERVENTIONS CARRIED OUT RECENTLY: Electrical system 2000; Roof 2005 waterproofing and revision of beams; 2013 tavern renovation; Pellet boiler 2020; Imminent overhaul of external fixtures GROSS INDICATIVE SURFACES: House 406 sqm; 4.5 sqm terrace; 135 sqm tavern; 2000 m2 park; Cellar 27 sqm TERRACES / BALCONIES: Small terrace at P1 INTERIOR ACCESSORY SPACES: Storerooms EXTERNAL ACCESSORIES SPACES: Technical compartment; Tool storage; Woodshed; Dog enclosure CELLAR / CEILING: Attic GARDEN: Park with secular trees - Completely fenced - Irrigation system - Rainwater collection tank FURNISHINGS: Absent SECONDARY ACCESSORIES: Grates on the windows; Alarm; External wood oven; Vein well; Radiant flue GARAGE: Absent CAR PLACES: On a paved square inside the property accessible with an automatic gate CYCLES / MOTORCYCLES PLACES: Inside the property ADDITIONAL PARKING POSSIBILITIES: Large square in front of the property HEATING: Autonomous - Cast iron radiators with thermovalves - Pellet boiler with hopper - Solar thermal system CLIMATIZATION: Absent - Possible easy installation Utilities: All active INCOME PROPERTY: Inhabited by the owners | AVAILABILITY: Free upon deed SALES PRICE: Eu. 620,000 ENERGY CLASS: F - EPgl, nren 324.61 kWh / sqm year
Consistenze
| Description | Surface | Sup. comm. |
|---|---|---|
| Immobile - basement | 136 Sq. mt. | 68 CSqm |
| Immobile - floor raised | 136 Sq. mt. | 136 CSqm |
| Immobile - 1st floor | 136 Sq. mt. | 136 CSqm |
| Immobile - 2nd floor | 136 Sq. mt. | 136 CSqm |
| Cantina - floor ground | 27 Sq. mt. | 7 CSqm |
| Giardino/Resede | 1.940 Sq. mt. | 194 CSqm |
| Posto auto | 60 Sq. mt. | 18 CSqm |
| Total | 695 CSqm |


















































































.png)