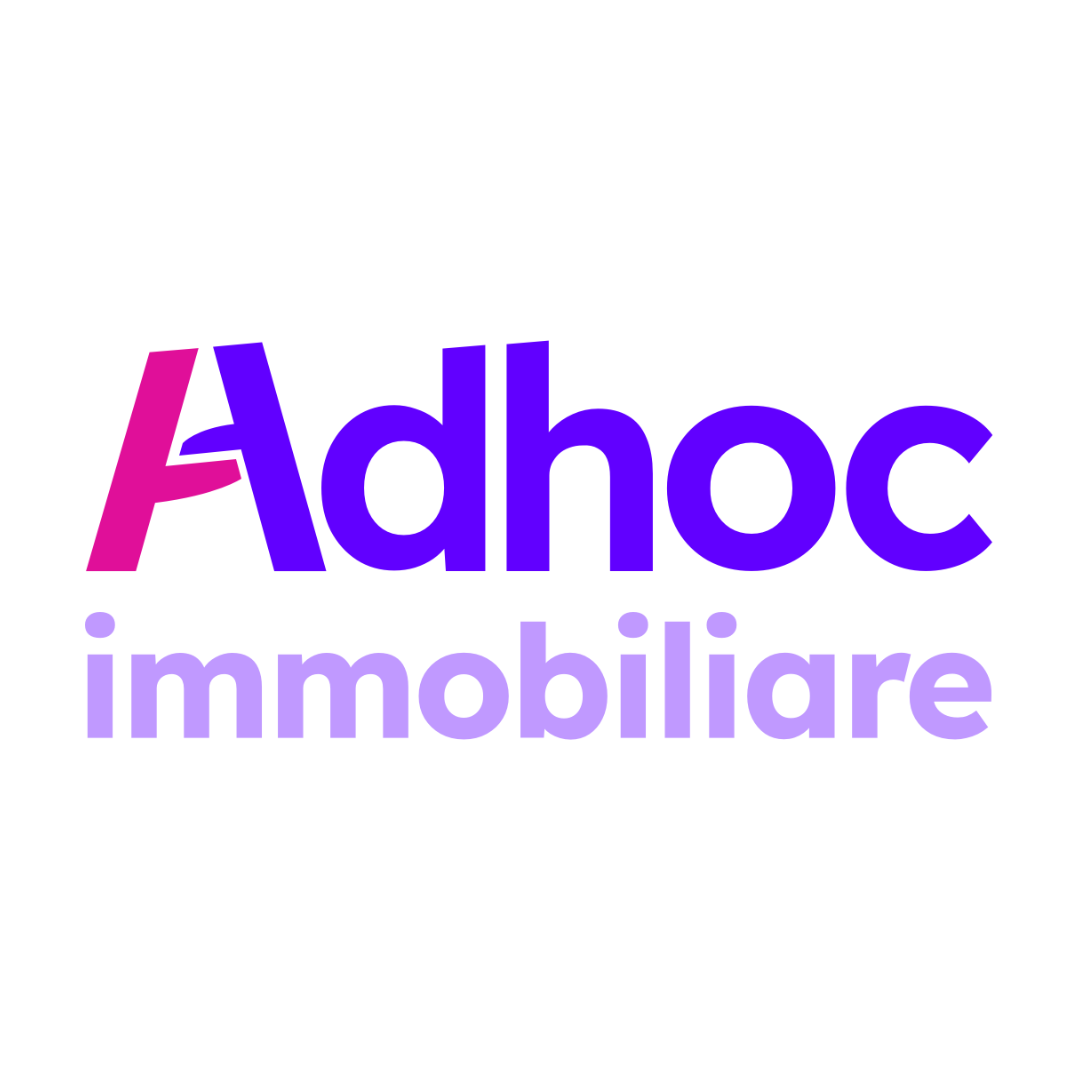Ref: A225
SAN COSTANZO
PESARO-URBINO
THE DOOR TO THE CROSSROADS I am here, ready to become the ideal starting point for a comfortable and organized life. In a quiet area of San Costanzo, between nature and village life, I offer you an independent entrance, bright rooms and well-distributed spaces. With services at your fingertips, I represent the perfect balance between serenity and functionality. HERE THE HOSPITALITY IS AT HOME I am designed to welcome your daily life with practicality and style. The living area combines comfort and relaxation, with a dining room, kitchenette and living room overlooking a natural setting, while the sleeping area is an ideal refuge for couples or families. My outdoor vents offer tranquility and the private garden a touch of nature. The garage and the courtyard expand your organizational possibilities, storing hobbies, materials and objects that enrich your free time. READY FOR YOU Furnished and in good condition, I am ready to offer you a carefree living experience. With my independent entrance and the absence of condominium fees I guarantee you maximum lightness, further enhancing your daily life. THE CHOICE Come and discover how simple it can be to finally feel at home! AVAILABILITY: Immediate TYPE OF CONTRACT: Agreed 3+2 | DRY CEDOLARE TAX: Yes CONTRACTUAL FORMS WITH DIFFERENT ECONOMIC PARAMETERS: To be evaluated GUARANTEES REQUIRED: Work/income references + Bank guarantee RESIDENCE: Required for application of agreed rent FURNISHINGS: Present | FITTINGS: Absent SECONDARY ACCESSORIES: Dishwasher; Washing machine UTILITIES: To be transferred ANIMALS: Not allowed AREA: Semi-central | FRACTION: San Costanzo | ZTL AREA: No CONTEXT: Residential/Rural - Medium population density AREA SERVICES: Primary/Secondary TYPE_STATE OF THE BUILDING: Four-family - Good - 1960 TYPE_STATE OF THE REAL ESTATE UNIT: 4 Rooms - Good SPECIAL CHARACTERISTICS: Independent entrance; Discovered; Spaces; Accessory rooms FREE SIDES WITH WINDOWS: 3 of 3 - End | EXPOSURE: SUNNY | ENTRANCE: Independent LEVELS: 1 of 2 | FLOOR: 1st | LIFT: None ARCHITECTURAL BARRIERS: Internal access staircase OVERCOMING ARCHITECTURAL BARRIERS: None INDICATIVE GROSS SIZES: Home 86 m²; Balconies 3+3 m² - Cellar/Garage 48 m² COMPOSITION: Entrance; Dining room; Kitchenette; Living room; Double bedroom; Double bedroom; Bathroom with window/Shower INTERIOR ACCESSORY SPACES: None TERRACES/BALCONIES: Balcony/Living room; Balcony/Double bedroom HEATING: Independent - Methane - Radiators AIR CONDITIONING: Absent WINDOW FRAME CONDITION: Good - Wood/Double glass_PVC roller shutters GARDEN: Shared - Private vegetable garden EXTERNAL ACCESSORY SPACES: Absent CELLAR/ATTACHMENT: Cellar; Attic space GARAGE: Space for bicycles/motorcycles PRIVATE PARKING SPACE: In the condominium courtyard CYCLE/MOTORCYCLE SPACE: In private spaces FURTHER PARKING POSSIBILITY: Neighboring area MONTHLY RENTAL FEE: Eu.550 CONDOMINIUM CHARGES: Absent UTILITIES INCLUDED: No ENERGY CLASS: G - IPE 379.54 kWh/m² year--c4c84b4a915a82b9ba99086bc0c1c8bd!
Consistenze
| Description | Surface | Sup. comm. |
|---|---|---|
| Immobile - 1st floor | 86 Sq. mt. | 86 CSqm |
| Balcone - 1st floor | 3 Sq. mt. | 1 CSqm |
| Balcone - 1st floor | 3 Sq. mt. | 1 CSqm |
| Box/Garage - floor ground | 48 Sq. mt. | 24 CSqm |
| Giardino/Resede | 10 Sq. mt. | 1 CSqm |
| Giardino/Resede | 10 Sq. mt. | 1 CSqm |
| Total | 114 CSqm |






































.png)