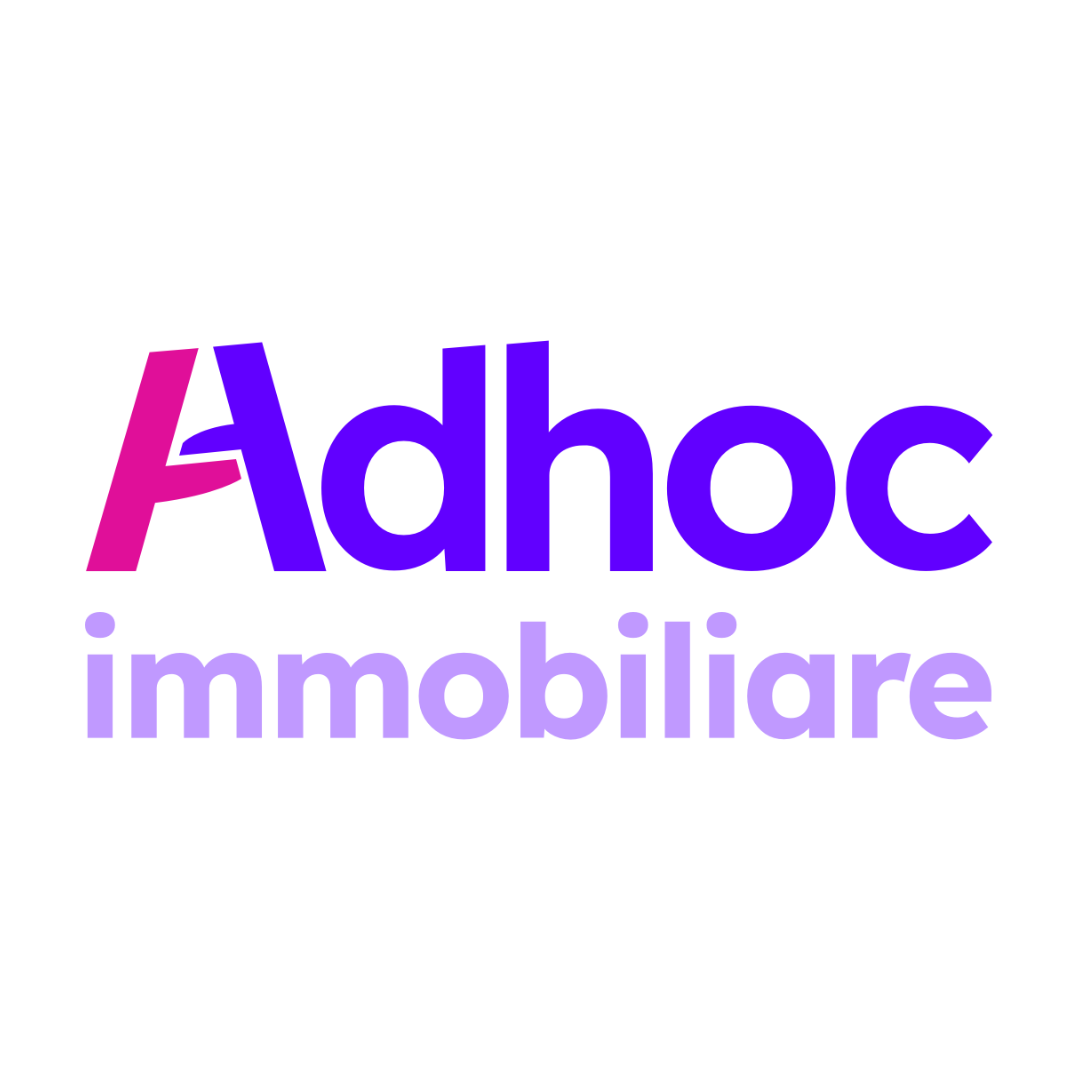Ref: V062
COLLI AL METAURO
PESARO-URBINO
A BIG CHANGE WITH A SMALL EFFORT Making the right choice, the one that really makes the difference, sometimes requires a lot of effort and courage, but this is not the case. Put your fears aside and trust your instinct! If I caught your attention, it is because you looked in the right place for the opportunity that would allow you to make your dream come true, starting a successful project protected from compromising expenses. A PRACTICAL CHOICE FOR YOUR FAMILY Your desire to settle in a peaceful and well-connected environment, less than 5 minutes from all the main services, has found its home. Perhaps you were afraid of taking the need for independence out of the drawer of dreams, resigning yourself to the idea of forced sharing, giving up those daily activities that instead make you feel free. Perhaps you were afraid of giving up the ideal spaces for your children. Perhaps you were afraid that at certain figures it would be it was impossible to have all this. Maybe not! THE DAY IS TODAY It depends on you. The big turning point in your family life is about to begin! AREA: Peripheral | DISTRICT: Tavernelle | CONTEXT: Commercial/Residential - Low population density ZTL AREA: No | PEEP AREA: No AREA SERVICES: Primary/Secondary within a radius of 2 km BUILDING TYPE_CONDITION_YEAR: Row house - Good - 1940 LATEST INTERVENTIONS CARRIED OUT: Roof renovation - 2010; Facade renovation - 2021 TYPE OF REAL ESTATE UNIT_CONDITION: Three-room apartment - Habitable/Fair LATEST INTERVENTIONS CARRIED OUT: Ordinary maintenance SYSTEM STATUS: Functional HEATING: Conversion to methane and system renovation - 1980 | Independent - Radiators - Boiler in garage AIR CONDITIONING: Absent - Possible simple installation WINDOWS: PVC/Double glazing - Shutters/PVC - Excellent condition - 2021 | NOTES: P1 windows - Wood/Single glass FREE SIDES WITH WINDOWS: 2 of 2 - Parallel | EXPOSURE: IF_NO ENTRANCE: Independent | UNITS BORDERING THE FLOOR: n° 2 Adjacent units LIVING LEVELS: 2 of 2 - Terraced house | FLOOR: PT_P1 | ELEVATOR: None ARCHITECTUAL BARRIERS: Internal staircase OVERCOMING ARCHITECTURAL BARRIERS: Possible simple installation INDICATE GROSS SIZE: Home 114 m² - Cellar/Laundry room 12+5 m²; Paved open space 17.5 + 7.5 m²; Parking spaces 21 m²; Garage 15 m² COMPOSITION: (PT) Entrance; Living room; Eat-in kitchen (P1) Double bedroom; Double bedroom; Blind bathroom/shower TERRACES/BALCONIES: Paved open space/Kitchen ACCESSORY SPACES: Storage room; Laundry room FURNISHINGS: None SECONDARY ACCESSORIES: Fireplace PRIVATE GARDEN: None CELLAR/ATTACH: Accessory rooms adjacent to the garage; Under roof GARAGE: Single PARKING SPACE/SPACES: n°2 - Uncovered CYCLE/MOTORCYCLE SPACE: On private spaces FURTHER PARKING POSSIBILITY: Neighboring area INCOME-PRODUCING PROPERTY: No | AVAILABILITY: Free upon deed CONDOMINIUM CHARGES: None UTILITIES: Independent - Active SELLING PRICE: Eu.60,000 ENERGY CLASS: In the process of being drawn up--caa18eaccd3a2c48cb985bf8994fddc6!
Consistenze
| Description | Surface | Sup. comm. |
|---|---|---|
| Immobile - floor ground | 60 Sq. mt. | 60 CSqm |
| Immobile - 1st floor | 54 Sq. mt. | 54 CSqm |
| Esterno - floor ground | 18 Sq. mt. | 5 CSqm |
| Posto auto | 21 Sq. mt. | 6 CSqm |
| Box/Garage - floor ground | 15 Sq. mt. | 8 CSqm |
| Cantina - floor ground | 17 Sq. mt. | 4 CSqm |
| Esterno - floor ground | 8 Sq. mt. | 1 CSqm |
| Total | 138 CSqm |











































.png)